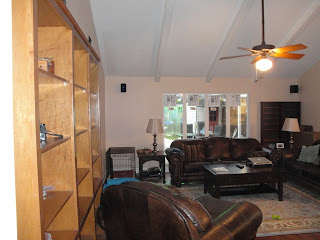Happy 2011, friends and loved ones,
Sorry for the belated holiday themed blog post title, but it seemed fitting. It's hard to believe that Remodeling 1070 started on February 7, 2010. Here we are rapidly approaching the one year anniversary of our estimated four month project. It has been a labor of love and many other four letter words, but the results speak for themselves.
So, it's been two months since our last post. In that time, the kitchen, den, living room, dining room and pantry have all been completed. Additionally, the two front bedrooms have been converted to wood floors - which means all the wood flooring is done - and repainted. All that remains on the interior is the remodel of the second bathroom, which is now underway, and the dreaded punch list. For those who may not know, the punch list is the list we get to make of all the little missed items, corrections and fix-ups that inevitably happen with a large construction project.
For the exterior, it's a matter of replacing the remaining old windows and replacing the vinyl siding with hardy plank. There is light at the end of the tunnel!!
Though we are epically behind our anticipated finish date, the house is looking every bit as beautiful as we envisioned. We've included some photos below.
This is the view of the new, open, far more modern kitchen. Where the rounded counter top is now used to be the wall that housed the refrigerator and kitchen shelves. The junction of the blue den wall and the kitchen used to be the fireplace. We opted for white cabinets and brushed nickel hardware to match all the new stainless steel appliance and brushed nickel accents on the new lighting fixtures.

This is possibly the most exciting and most envied part of this whole renovation: a walk in pantry. I don't know how we ever lived without one.
 This is a view of the kitchen from the front of the house (if you were standing in the doorway between the kitchen and dining room). Everything just looks bigger and brighter.
This is a view of the kitchen from the front of the house (if you were standing in the doorway between the kitchen and dining room). Everything just looks bigger and brighter.

 This is a view of the kitchen from the front of the house (if you were standing in the doorway between the kitchen and dining room). Everything just looks bigger and brighter.
This is a view of the kitchen from the front of the house (if you were standing in the doorway between the kitchen and dining room). Everything just looks bigger and brighter.
Okay, well, depending on the photo....sorry for the bad lighting, but here is a view of the kitchen looking into the den.


This is one view of the den taken from the back wall of the den. We love having the counter space that doubles as a bar on the left. We also love the white beams that, again, make the room seems bigger and lighter.


Here is a view of the den from the blue tv wall. What also opened up this room and added to the brightness is the bank of windows along the outside wall. These windows are actually the wrong windows and will be replaced by three windows with the two windows on the ends that can open.




