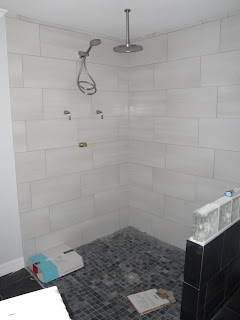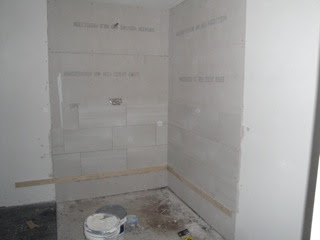It's official. The master suite is functional and nearly finished, and we got the green light to go ahead and start moving back in to the rooms. It's a big day at Remodeling 1070!
There are a few finishing touches, like the granite top piece on the shower wall and the build out of the closet shelving units, but the rest of the suite is fully functional: lights work, toilet works, shower works, sinks work, a/c is reconnected.
Some of the final results are posted below. Ready for the next phase, which we hope is the den and kitchen. It would be nice to have appliances again.
Lighting fixtures in the master closets.

Ceiling fan lighting fixture in the master suite.

The assembled cabinets, sinks, mirror and hand towel racks. The gray towels are not staying - going with navy and khaki instead.

The fully functioning, comfort height toilet. There will be a granite top on the half shower wall.

The shower with all the hardware attached.

Wall towel rack.

The other wall towel rack. Again, the gray linens are being replaced.


























