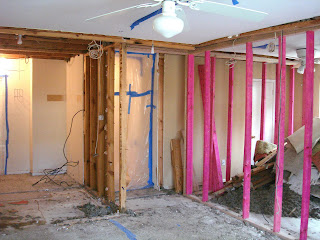Hello readers,
Yes, I missed a day of posting, and for that I apologize. Yesterday was scheduled to be the big framing day for the master suite - Day 6 - but the framing pack couldn't be delivered until this morning. A slight bump in plans, but Day 6 was still productive, as the plumbers returned to replace the flex lines on the water heater. A previous plumbing inspection earmarked one of the flex lines as being corroded to the point of becoming "a flood just waiting to happen," so we're relieved to have the repair off the to-do list.
Remember, we are two grown men now sharing one bathroom with a teenage daughter. No one has needed a prescription yet, but the the thought of three of us sharing a non-working bathroom has prompted me to keep Walgreens (and the Four Seasons) on speed dial.
Today, however, Day 7 - Framing, went off without a hitch. Matt and the workers delivered the framing pack, reviewed the plans and took a few measurements to mark off boundaries. The rest of the day was tearing out carpeting and lots of framing studs getting set in place with one loud, wall-rattling nail gun. The master suite rooms are starting to take shape, and we can now start to visualize just how much bigger and better laid out the space is going to be.
Below are some photos from today. Based on feedback from many of you, I'm posting individual photos with more detailed explanations. We've heard that the slide shows don't always open for all readers, and that the photos are pretty small, which makes details difficult or nearly impossible to see. Hopefully, these larger photos and explanations will be the ticket.
Enjoy. More to come tomorrow!!
This first photo shows the framing for the new entrance wall into the master bath. As you can see from the top to bottom vertical brown stud in the center of the photo, we are adding about 3-1/2 feet to the depth of the bathroom. That brown stud represents where the original master bath wall was.

This marking on the wall of what used to be the bedroom adjacent to the master displays that the width of the master bathroom will now be 11 feet, which is nearly 4 feet wider than the original room.

This is a view into the bedroom adjacent to the master, taken from the POV of standing in what used to be the hallway between the two bedrooms. The framing shows the new wall that will separate the second bathroom, which is to the left of this photo, and the new second walk in closet of the master suite (which is the repurposed adjacent bedroom). As you can see, we are also making the second bath a few feet wider as well as extending the master bedroom a few feet.

This is another view of the same wall pictured above, as taken from the POV of the master bathroom.

Look, no ceilings. Half of the ceiling has been demolished in what will now be the second master closet, and the entire ceiling is gone in what used to be the only master closet and hall closet (which are being repurposed into extra bedroom space and a bigger master closet).

Of course, no day of Remodeling 1070 would be complete without the end of day heap o'debris. It's a mess, but I can't tell you how great it is to start seeing that worn, stained carpet start to disappear. I can almost begin to smell the new wood floors . . .

 A sort of long view of the two master closets. Note the complete lack of ceilings . . .
A sort of long view of the two master closets. Note the complete lack of ceilings . . . A nice view of the radiant barrier :)
A nice view of the radiant barrier :) Debris pile #1 - former ceiling insulation
Debris pile #1 - former ceiling insulation Debris pile #2 - The former ceiling, surrounded by mystery bags (I poked them and nothing made a sound or poked back, so I'm pretty sure it's just more debris).
Debris pile #2 - The former ceiling, surrounded by mystery bags (I poked them and nothing made a sound or poked back, so I'm pretty sure it's just more debris).































