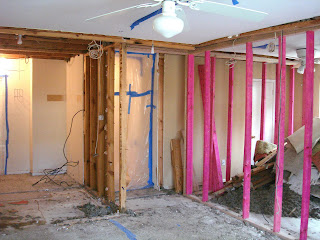Hello followers,
Happy Hump Day. Today was Day 8 of Remodeling 1070, and it was an active one indeed. No midweek slump here. A lot more framing got done, the plumber returned to do a walk through, and the electrician paid a visit to help move wires around some of the framing to get things in position for when the wires get dropped down behind the drywall, which may start being hung as early as next week.
Enjoy the photos below.
This is a view of the new entrance wall and doorway into the master bathroom from the POV of the master bedroom.

Still from the POV of the master bedroom, and just to the left of the entrance to the master bathroom - this is the new wall of the second master closet. You can see where the closet door will be toward the left side of the photo. If you look down at the floor level and the missing chunk of carpet, you can also see that the original wall was further into the master bedroom, so we are gaining just short of 2 feet of space for the bedroom.


Turning just a little further left, still standing in the master bedroom, you can now see that the original entrance to the master bedroom has been obliterated. Again, we are also gaining 3 feet of extra bedroom space in that direction.




