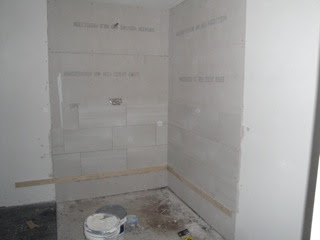Hello friends,
The good news just keeps coming for Remodeling 1070. As you will see in the photos below, a lot more work has been done since the last post. The master bath tile is in place, and now you can see that the master bath granite counter top is in place as well - and looking fantastic. Next up will be the shower floor tile and the glass block work in both the master bath and master closet.
You can also see that the team has broken through the den wall to begin to make the new den entrance into the master suite. With the expansion of the suit to include the second master closet and the expansion of the guest bathroom, there will be no hallway entrance into the master suite.
Perhaps the best news, though, is that we have a completion date set: August 31. We are targeting that date to have everything in place and send the POD storage unit back to the mother ship. Let's all keep our finger crossed!
Enjoy the photos below.
View from the den looking in to the master suite - This will be the new entrance to the master suite.

Master suite entrance as seen from inside the master suite

The master bath cabinet frame with granite
counter top and double sinks installed

A better view of the master bath granite
counter top
Outside view of the are that will be partially re-bricked and have a double row of glass block - This glass block will be in the second master closet.

The re-bricked area of the master bedroom and bath area - This will also be filled in with a double row of glass block.

 Master suite entrance as seen from inside the master suite
Master suite entrance as seen from inside the master suite The master bath cabinet frame with granite counter top and double sinks installed
The master bath cabinet frame with granite counter top and double sinks installed A better view of the master bath granite counter top
A better view of the master bath granite counter top Outside view of the are that will be partially re-bricked and have a double row of glass block - This glass block will be in the second master closet.
Outside view of the are that will be partially re-bricked and have a double row of glass block - This glass block will be in the second master closet. The re-bricked area of the master bedroom and bath area - This will also be filled in with a double row of glass block.
The re-bricked area of the master bedroom and bath area - This will also be filled in with a double row of glass block.



















