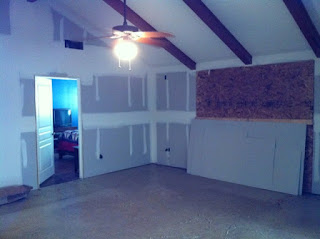It's flying fast and furious at Remodeling 1070. It seems like every day there is a big change or a new accomplishment. We are getting to the point where we can really visualize the final results, and it's beyond exciting.
We met recently with Matt, the general contractor, to go over where things are, what things are next and review the little cosmetic finishes on the master suite. Right now, it's all about the kitchen and the den, as you will see in the photos below. The den is gutted and looks absolutely cavernous. It's difficult to believe how much larger the room looks and what a huge difference it made to tear down all that dark paneling and remove the fireplace, which took up far more square footage than either of us realized. Add in the open wall between the kitchen and the den, and the whole space just feels so much lighter and more modern.
The kitchen is actually in the process of getting its new guts put in. Again, with the reconfiguration of appliances and the removal of the den/kitchen wall, the space will be brighter, bigger and more functional.
The final set of photos show the newly installed master closet shelving and hanger units. The set up is identical in both closets.
Since the work is happening so quickly, we will try to keep up with photos of all the changes.
This is a view standing at the end of the laundry room looking in to the kitchen with the den on the right. The cabinets on the right will have a rounded granite counter top that will function not only as additional cooking space but also as a seated bar area. The blank area behind those low cabinets will eventually be built out as a walk in pantry.
 This view is also standing toward the back end of the kitchen but looking towards the outer wall of the house rather than toward the den. The granite counter will be in an L-shape, and there will be a new stainless steel gas stove and microwave with hooded vent in the blank area on the far wall.
This view is also standing toward the back end of the kitchen but looking towards the outer wall of the house rather than toward the den. The granite counter will be in an L-shape, and there will be a new stainless steel gas stove and microwave with hooded vent in the blank area on the far wall. This is a shot of the den looking into the den from the kitchen. You can see the master bedroom peeking through open door. The right wall here is actually the outer wall of the house facing the deck and pool. There will be four tall windows across that wall to let in a ton of light and offer a great view.
This is a shot of the den looking into the den from the kitchen. You can see the master bedroom peeking through open door. The right wall here is actually the outer wall of the house facing the deck and pool. There will be four tall windows across that wall to let in a ton of light and offer a great view. This is the den as seen from that back, outer wall looking toward the front hall. The left corner is where the fireplace used to be. That wall will now house the entertainment center and (hopefully) large flat screen tv.
This is the den as seen from that back, outer wall looking toward the front hall. The left corner is where the fireplace used to be. That wall will now house the entertainment center and (hopefully) large flat screen tv. This is the hanger side of the new master bedroom closet units.
This is the hanger side of the new master bedroom closet units. This is the storage side of the new master bedroom closet units.
This is the storage side of the new master bedroom closet units.
