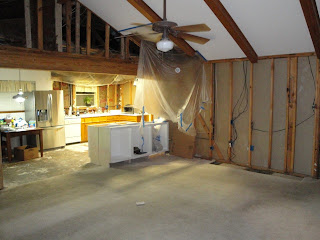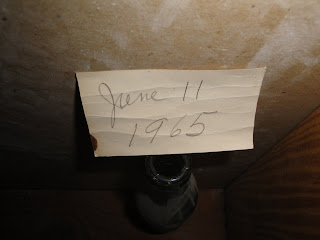Sorry for the long pause between posts, but the work has been continuing at Remodeling 1070. Here is what's been happening since the last entry:
- We have ordered organizer units for both master closets. The units will be delivered and installed on September 22.
- The kitchen has been gutted, and the garage is now filled with rows of custom cabinets being sanded and painted and readied for installation.
- All the new kitchen appliances (in stainless steel), have been ordered.
- The wall between the kitchen and the den has been demolished and the support beam has been put in place.
- The den has been emptied and demolished as well. The paneling has been removed and the back window and extra back door have been taken out in order to start placing the row of tall windows across the rear facing wall.
Below are some photos of the den and partial views of the kitchen and master suite. There was a little surprise when the den paneling came down - keep scrolling!
The rear facing wall of the den with a peak into the completed master suite. The single window in this photo is being replaced by four side-by-side, nearly floor to ceiling windows.
 This is a view of the den from the corner of the rear facing wall. You can see the nearly gutted kitchen, the kitchen-den separation wall gone and the new support beam in place.
This is a view of the den from the corner of the rear facing wall. You can see the nearly gutted kitchen, the kitchen-den separation wall gone and the new support beam in place. This is another view of the den from the rear facing wall, looking in to the front hallway.
This is another view of the den from the rear facing wall, looking in to the front hallway. This is another view of the rear facing den wall. The secondary back door in this photo will be removed and replaced by a tall window.
This is another view of the rear facing den wall. The secondary back door in this photo will be removed and replaced by a tall window. This bottled was found behind the paneling in the den.
This bottled was found behind the paneling in the den.  And inside the bottle was the business card of a contractor who apparently did a lot of the original work in the homes in the subdivision. It was nice of him to leave the date the work was done. Interesting find!
And inside the bottle was the business card of a contractor who apparently did a lot of the original work in the homes in the subdivision. It was nice of him to leave the date the work was done. Interesting find!
