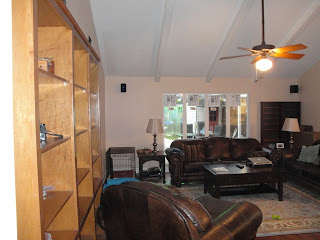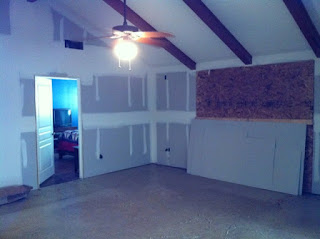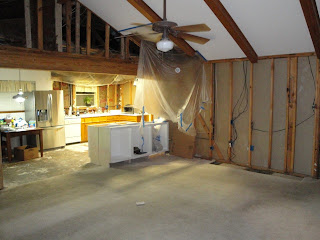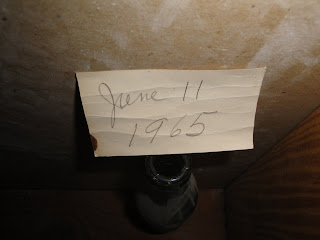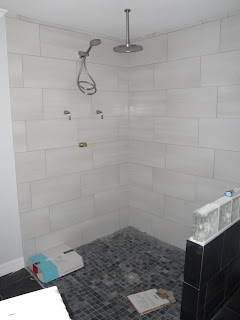Hello friends,
Happy end of Daylights Savings Time. I wish it was the actual end of DST - is this outdated concept still necessary? - but for now, we'll just have to settle for being disoriented for a few days, adjusting to total darkness by 4:00pm and seeing who wins the office pool that bet on which employee(s) would forget to turn back their clocks.
Speaking of time and adjusting, Remodeling 1070 is still in full swing. I know it's been a while since the last post, but we wanted to wait until we had some substantial photos to share. For the most part, the kitchen and the den are up and running. There are some details to finish, as you'll notice in the photos below. But we have working appliances, completed cabinets, new sinks and fixtures and one gorgeous kitchen counter top. We love how open and bright the kitchen is now. The flow into the den feels spacious and very organic, and the rooms seem almost cavernous in comparison to the original layout. It's amazing what taking out a half wall, removing the fireplace and tearing down wood paneling can do. Add in some bigger windows, and it's like a house I don't even recognize!
The focus now is on building out the walk in pantry, which we cannot wait to see completed. As was pretty typical in those mid-60's suburban houses, the cabinets were very chopped up and not very deep, and the cabinets ran floor to ceiling, with the top two cabinets being mostly unreachable without a step stool or some creative jumping. You'll see the framed pantry in the photos below. Once the shelves are added, the walk in feature will make it so much easier for storing and retrieving dry goods.
On the opposite side of the pantry will be an all new hall closet. The original hall closet is now one of the expanded closets in the master suite. The new hall closet will back up against the pantry and will again provide a much more convenient layout. It makes a lot more sense to have a coat closet right by the front door as opposed to coat closet that you have to walk halfway in to the house to access.
Enjoy the photos below. Once these two closets are done, we move in to the final push: reflooring the two front rooms and the two remaining bedrooms, repainting those rooms, and redoing the second bathroom. Then it's down to replacing the remaining old windows, putting in the new front and back doors, and replacing the existing siding with hardy plank. The end is starting to come in to view!
Here is a view of the new kitchen taken from the end of the open counter top that bridges the kitchen and the den. All of the old oak woodwork and fur downs are gone and replaced by clean, white cabinets and brand new stainless steel appliances. Also gone is the tile floor, replaced by the same wood that is being used throughout the house.

This view is standing in the kitchen looking toward the dining room (red wall) at entry to what will be the walk in pantry. You can get a glimpse of the kitchen counter top (granite) and the way the kitchen opens to the den (blue wall). The red wall will be repainted to the more neutral color you see in the den photos below.

This is just a straight on view of the framed out walk in pantry.

Here is a shot of the den viewed from standing in the kitchen. As you can see in the details, there are some things to clean up and finish (ceiling beams, the rounded end of the counter top is missing shelves underneath, etc). This really shows how much more open and spacious this room is. The very left of the photo is where the fireplace used to be, and the rounded counter top area used to be a wall.

Here is the other side of the den, still being viewed from the kitchen. The single window has been replaced by four tall windows, and all the wood paneling is gone. The door on the left is the entrance to the master suite.

As mentioned above, back up to the walk in pantry is the new hall closet. This is a view of the framed out closet. Yes, the green walls will also be painted neutral.

This is the new wall that now divides the hall closet/pantry area from the two front rooms (dining room and living room). The red will go away and become neutral, but this new wall will likely be painted in the accent blue that has been used in the other main rooms.







